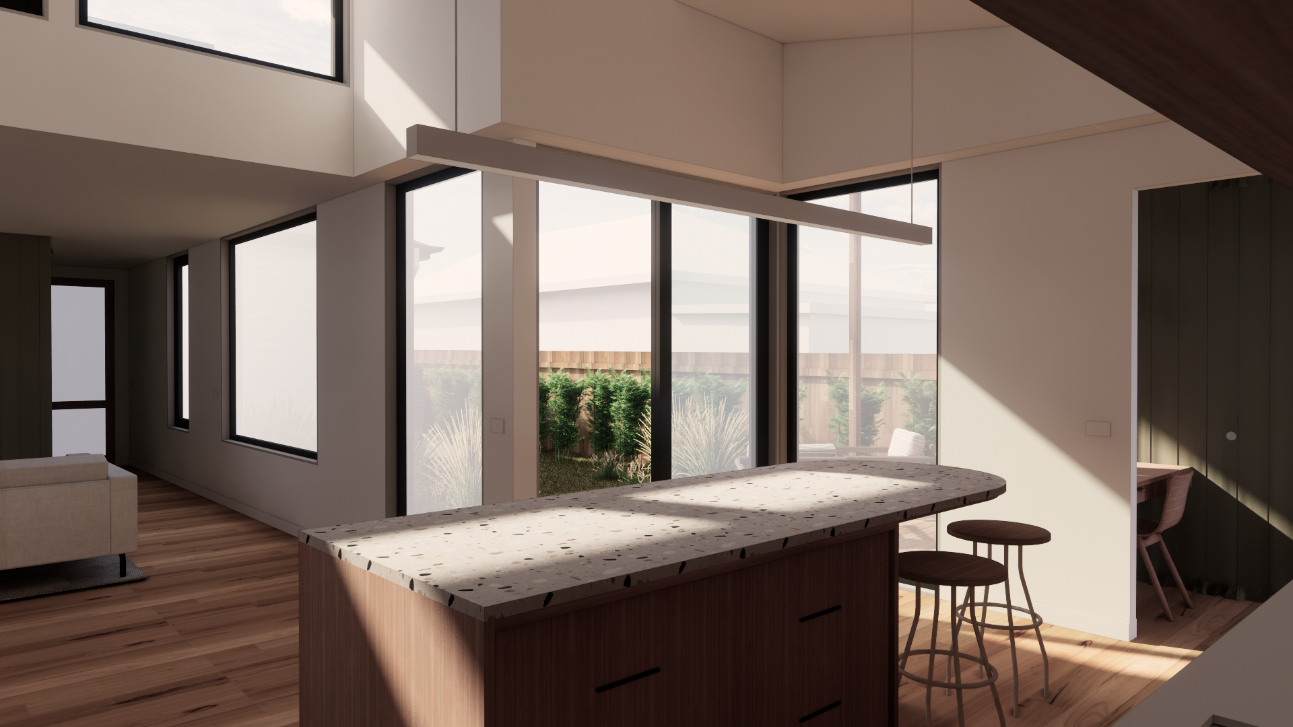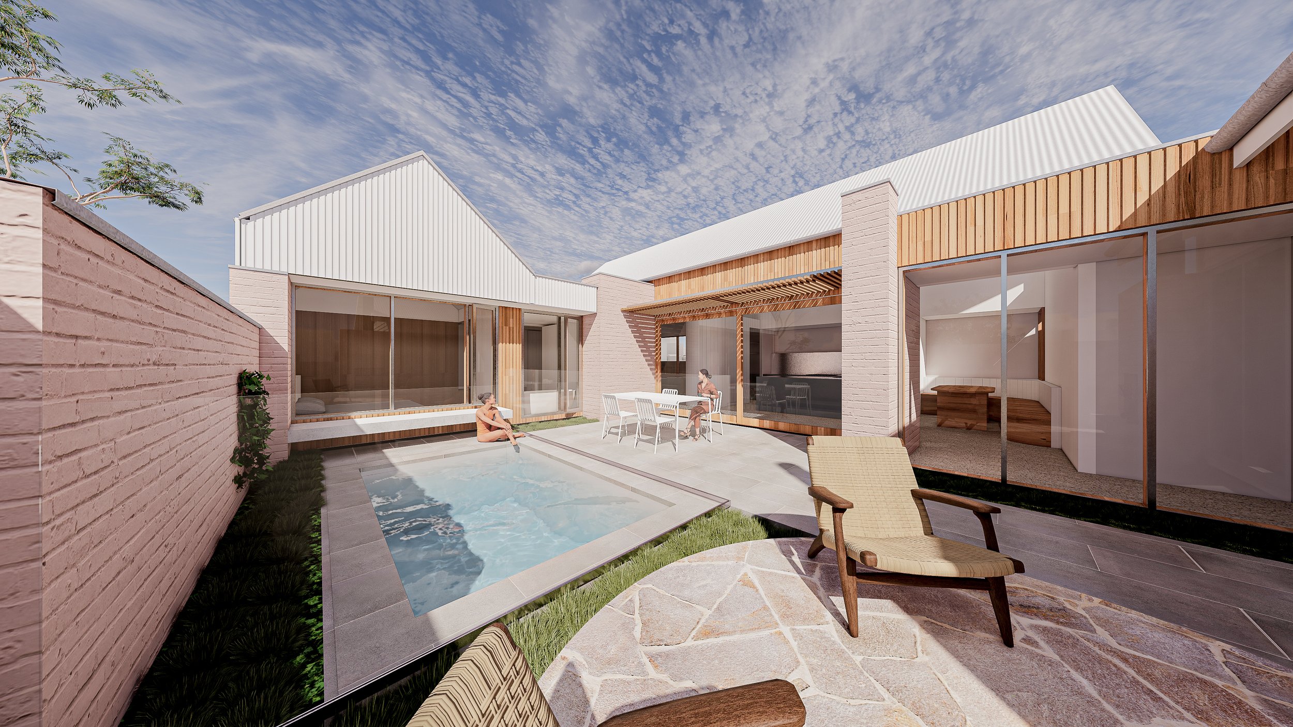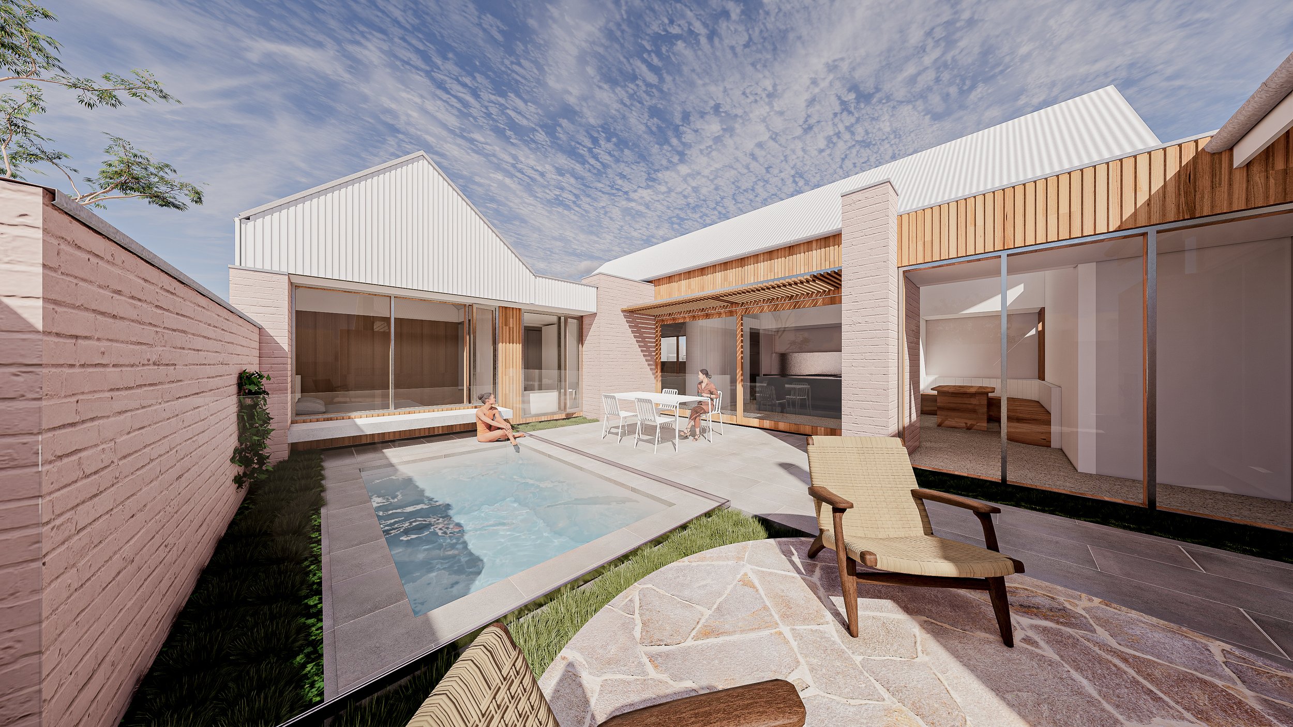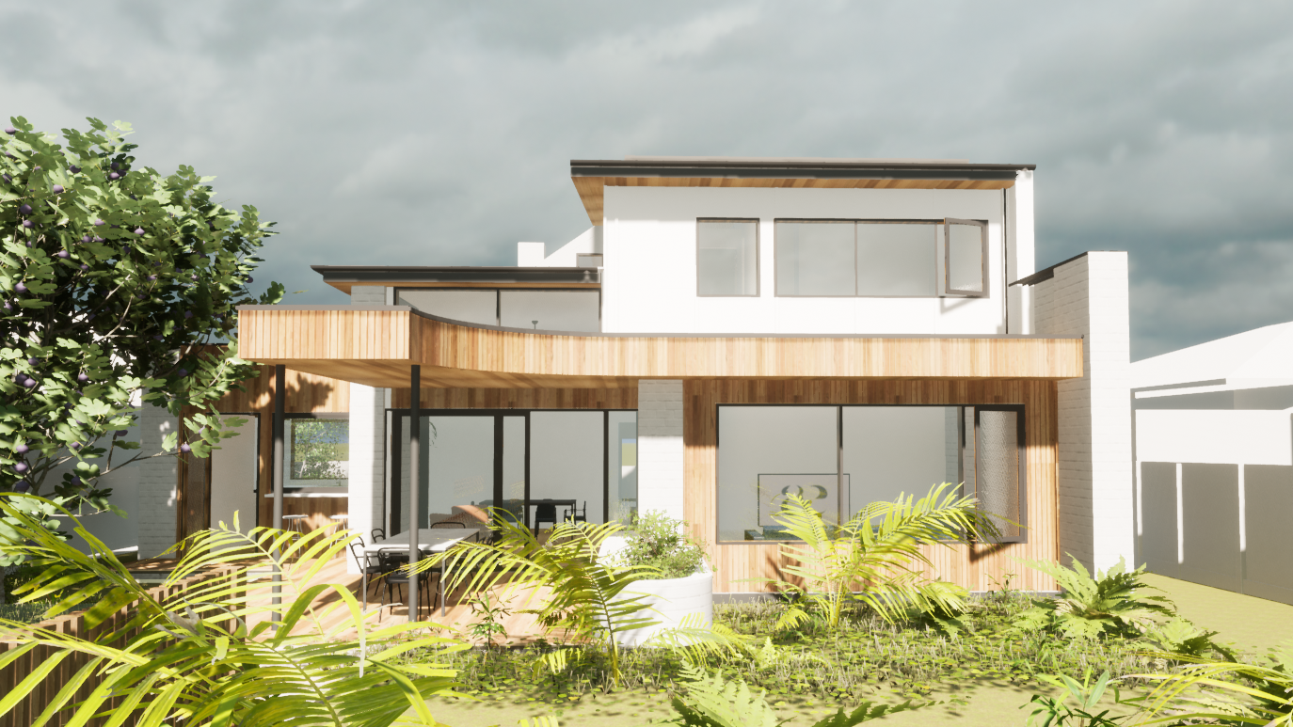On the drawing board
Robbs House, Footscray
The Brief: Our client sought to transform their house into a home that offered functionality tailored to their family's needs. They were interested in integrating Passive House concepts into the design to achieve optimal energy efficiency and comfort. Emphasising the creation of a functional family home, they aimed to maximise land space and capitalise on natural light throughout the living spaces.
Their primary goal was to ensure that the house was a high-performance build, serving as a model for others to follow. They were passionate about demonstrating the importance of upfront investment in improving overall performance rather than relying on split systems in every room. Storage and functionality were essential for their growing family, and they envisioned a home that seamlessly incorporated these elements.
Energy Rating of original dwelling: 1.6 Stars
Energy rating of new dwelling: 7.4 Stars
Tassie House, Yarraville
Named after the owner’s Australian Sheepdog, Tassie. A playful new addition that houses the lounge, kitchen and a 16 (!) seater table around a central outdoor deck. A skillion roof with big clerestory windows above the dining table allows the northern light to enter the kitchen and dining area. The gabled roof creates a cosy lounge area. Big shelves and closet space hide a box gutter collecting rainwater and connecting the new and existing building. The highlight of the design is the brick pizza oven and chimney, designed as part of the brick and concrete outdoor seating area. In collaboration with Carland Constructions.
Performance: New 140mm stud walls, waterproofing membrane, double glazed timber windows and doors and insulation throughout.
Existing Energy Rating: 3.8 stars
Proposed Energy Rating 5.8 stars
Pink Panther, Williamstown
The Vibe: when West Coast California meets Inner West California Bungalow!
The Brief: the project scope encompassed renovating a California Bungalow in Williamstown, which had seen better days, and incorporating a light filled extension to accommodate the living areas with a warm, soft and playful palette. Additionally, the brief called for an outdoor space that exudes privacy and serenity.
Opportunities & Constraints: the site presents several constraints, including a north-facing block with in a heritage overlay that necessitates significant restoration. The secluded private open space of the Western neighbour needed to be respected and considered, requiring careful consideration of our building form.
Despite the challenges, the site offers numerous opportunities. While the existing dwelling required extensive rework, the opportunity is always there to present a beautiful restored heritage façade that blends with its surroundings.
Sustainability & performance upgrades: the existing roof and cladding need to be replaced as part of the restoration works, giving us the opportunity to improve the envelope with insulation, a vapour permeable membrane and detailing to ensure adequate ventilation of cavities. The extension features 140mm walls as standard, allowing for additional insulation within the external fabric.
Size matters: with clever integration of circulation zones and views, this 4 bedroom, two bathroom, two living dwelling is only 165m2.
Fyffe, Thornbury
A stylish and modernist extension connects the existing California Bungalow house to its ample loft space, creating a flexible space for family as the children move into adulthood. The extension optimises the environmental opportunities on the site; ample north-facing high-quality glazing with appropriate shading and exposed brick blades bridging indoor and out which capture the heat of the winter sun. A graceful curved timber awning provides shelter for an outdoor entertaining area and connects the outdoor spaces. In collaboration with Blackdoor Building.
Existing Energy Rating: 0.8 stars
Proposed Energy Rating 6.7 stars
Current CO2 Produced: 20.2 tonnes or 333 Eastern Grey Kangaroos
Proposed CO2 consumption: 5.77 tonnes or 96 Eastern Grey Kangaroos.
Current annual running costs: $1,846
Estimated running annual costs: $518













