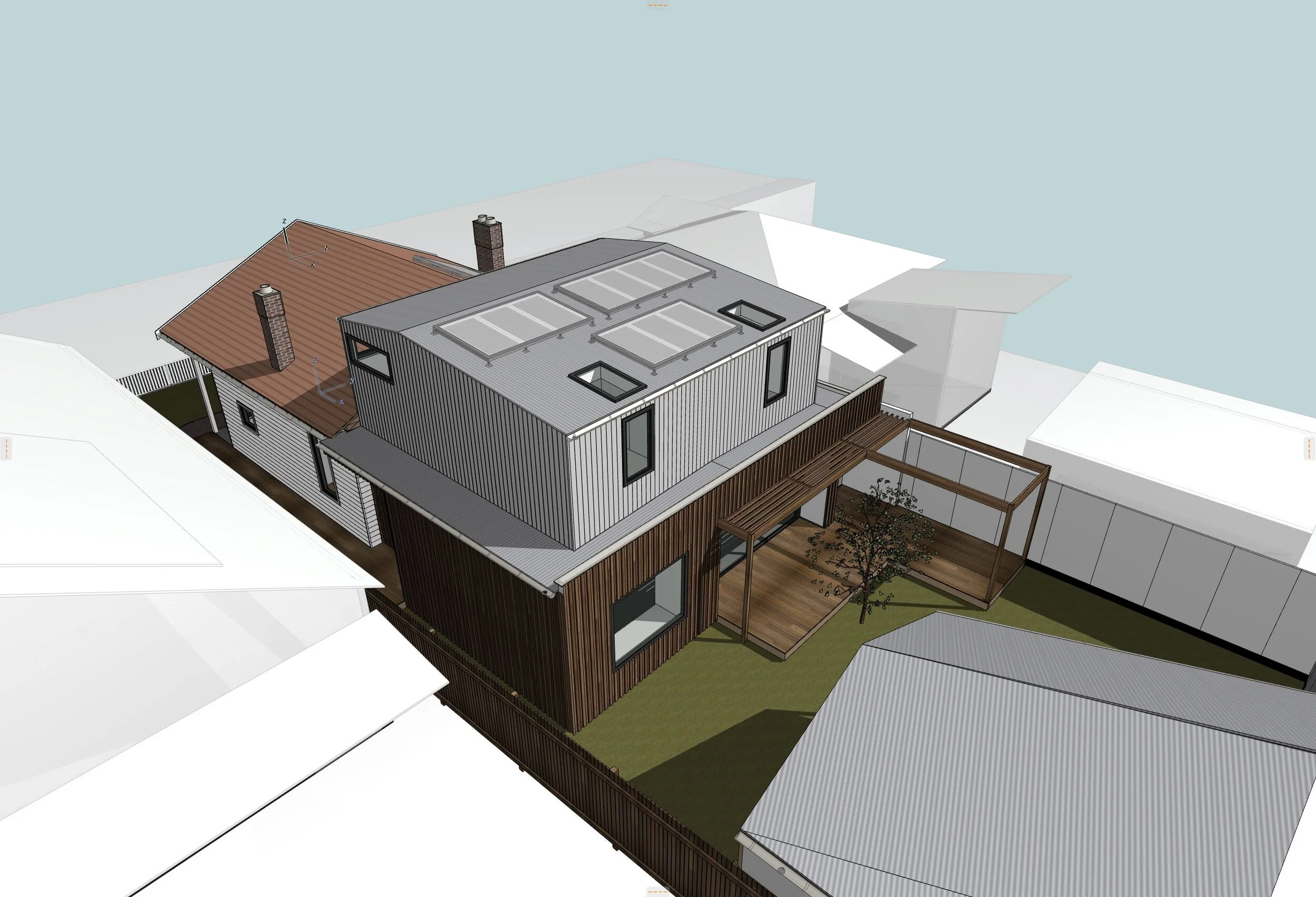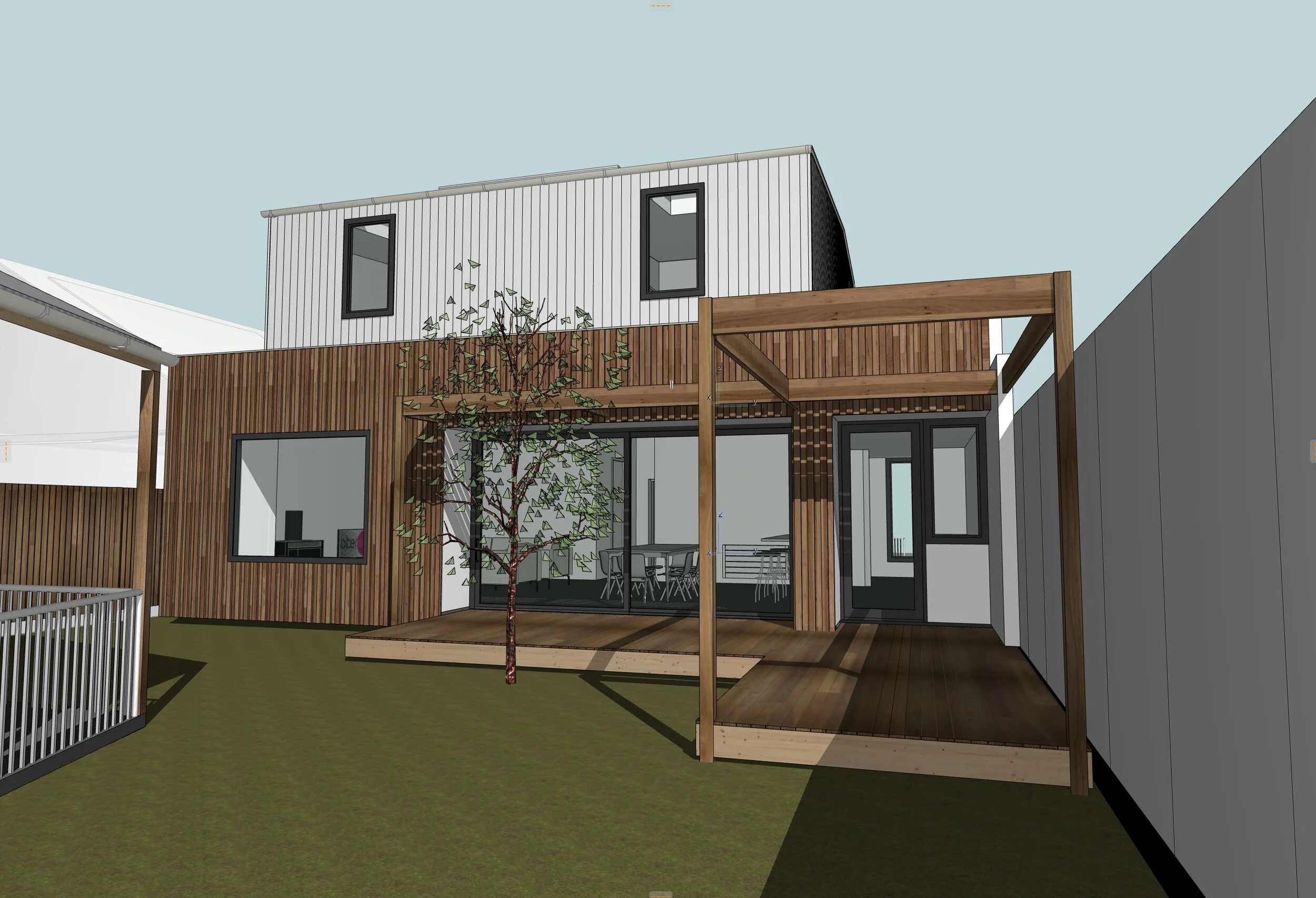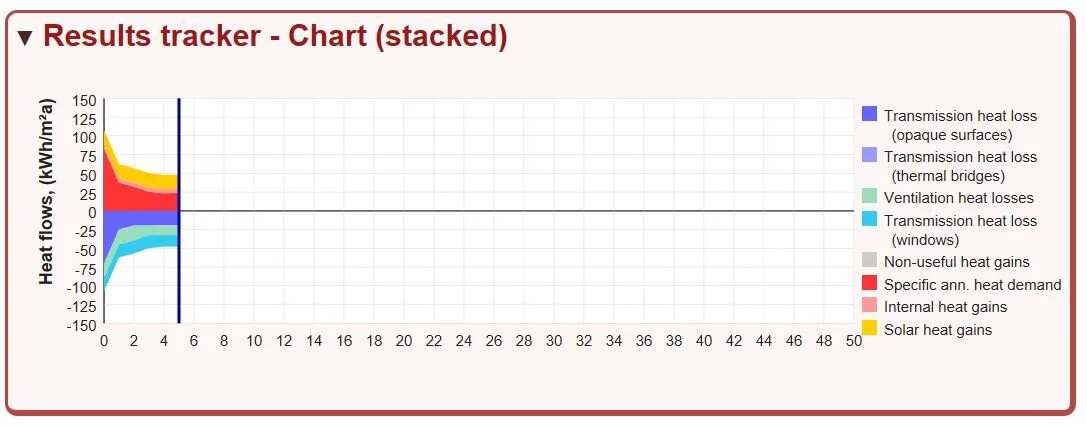High Performance Case Study - Additions
Alterations & Additions
Hickford St, Brunswick
Project Brief:
As a growing family of 4, the client is looking to expand their current dwelling to allow for a second living area, guest bedroom and a space to work from home . They are also find their current home to be difficult to heat in winter and cool in summer and are keen to improve its thermal performance and general livability. The existing carport and significant trees are to be retained.
Site Conditions:
The site is located in Brunswick with good access to schools, parks and public transport. Main access is off Hickford St to the south with off street parking is by a double carport to a lane. Heritage overlays are in place to protect the existing character of the neighbourhood.
Existing Building Conditions:
The existing building is Bungalow with dated rear additions. As expected this building performs very poorly with single glazing throughout, gaps in the flooring and no insulation. Existing heating is provided through hydronic panels and water tanks and solar panels have already been installed.
Design Strategy:
A two story addition is proposed to the rear of the building. On the ground floor this is to become the primary living space, maximising the north orientation and connection to the backyard. The second story of the additions will contain additional bedrooms and a second bathroom.
The additions are thermally separated from existing and are to be built to a high level of thermal performance.
The layout of the existing is to remain unchanged but the thermal performance will be upgraded as much as practically possible This will include include additional wall, roof and subfloor insulation.
The existing hydronic heating system is to be retained and extended into the new additions where practicable. Existing solar panels are to be relocated for increased performance.
Baseline Assumptions:
Envelope:
Floor: 100mm Concrete Slab on ground - No insulation
Walls: 90mm Frame with R2.7 batt insulation
Roof: Flat Roof R5.0 batts
Windows:
Aluminium framed double glazed (no thermal break)
No additional shade protection
Airtightness:
10 Air changes per hour (assumed by NatHers for 6 star)
Standard door to garage
Energy required for annual operation of the building: 82.90 kWh/m²*
High Performance Strategy:
By using the Passive House tool - DesignPH - in conjunction with a SketchUp model of our latest design we are able to assess and dissect all of the elements that contribute to heating and cooling loads.
Steps
The first step is to analyse the existing design if constructed to 6-start minimum requirements. During our initial assessment we decide what sequence of modifications will attain best ‘bang for buck’ for the project, i.e., maximum energy reductions with minimal additional construction cost.
Our first identifiable issue was the concrete slab and its connection with the ground. By decoupling this with an insulative layer of XPS board the transmission heat loss was more than halved. It appears that the benefits of insulating a concrete slab is grossly undervalued as it is common practice to avoid this as it can be difficult if not planned out correctly.
We then completed the improvements to the thermal envelope by increasing our walls to a 140mm stud frame, which allows for the installation of R4.0 insulation batts.
We then addressed our ventilation heat loss improving our airtightness from 10AC/h to 5AC/h. This would involve taping all external membranes, around windows, penetrations and an air blower test to ensure the quality of workmanship.
Given the relatively small amount of glazing in the design, windows were the last element to be addressed. Through an upgrade to thermally broken windows and the addition of appropriate shading we were able to slightly reduce the solar heat gains.
As shown in the right hand column on the table below, Specific annual heat demand.
Summary of features
Envelope:
Floor: 100mm Concrete Slab on ground, 30mm XPS insulation, 80mm screed
Walls: 140mm Frame with R4.0 batt insulation
Roof: Roof: Flat Roof R5.0 batts
Windows:
Timber framed double glazed (thermally broken)
Additional shade protection to north glazing
Airtightness:
5 Air changes per hour (blower door test to ensure quality)
Airtight door to existing
Mechanical heat recovery ventilation unit (ensure high air quality and avoid sick building syndrome)
Energy required for annual operation of the building: 23.94 kWh/m²*
The diagram below shows the progress from the baseline to the final performance solution. You can see that with each iteration the thermal performance in improved.
Results:
The diagram below compares the heat balance from the base the the final high performance iteration.
Some early analysis of the results provided the following:
Additional Construction Costs: $45,000**
Annual Energy Savings: 7,487 kWh (approx. 70% reduction)
Annual Carbon Reduction: 8.01 Tonnes***
Annual Savings: $2,246
Payback Period: 20 years
Although still far from a Passive House performance (we’d need to get down to 15 kWh/m2 & 0.6 ACH to achieve that) there are some huge benefits from a high performing extension, especially at this scale, which we would t-shirt size as a medium project.
We all know that it’s no longer business as usual. We all have to make change for the well-being of the planets future. We believe that we can do this without compromising our living standards..
A reduced carbon footprint of 8 Tonnes per year is significant enough to make a difference.
Conclusion
Although we are still far from Passive House certified performance (we’d need to get down to 15 kWh/m² & 0.6 ACH to achieve that) it is easy to see that there are clear benefits from undertaking a high performing extension, especially at this scale, which we would t-shirt size as a medium project.
Firstly there is the considerable cost savings for heating and cooling, well over $2000 a year. And while a payback period of 20 years seems quite long, the client would see an improvement in the comfort of their home from the day they move in. An investment in high performance construction is an investment in liability as much as anything else.
It is also worth keeping in mind that this study was undertaken without any consideration given to the existing heritage building, which is to be retained. This means that the analysis shown above only represents part of the total potential energy savings for the dwelling. In fact further savings could be made through improvements to the existing. That being said, an expected reduction in carbon footprint of 8 tonnes per year is still significant. We all know that it’s no longer business as usual and it is now time to make changes for the well-being of the plane.. We believe that we can do this without compromising our living standards.
Additional benefits from HP Building Method:
Indoor air quality, pollen and dust free
Comfortable year round climate (20-25C)
Balanced indoor temp (no hot or cold spots and draft free)
Extremely low energy bills
*Our software makes the following assumptions; a baseline airtightness of 10 ACH; a thermal comfort level of 20-25 degrees is maintained 24/7; energy supply cost of $0.30/kWh; assume all energy supply is via electricity and not gas.
**We are not builders or quantity surveyors, this is an estimate only
***Carbon emissions calculated as per Carbon Calculator






