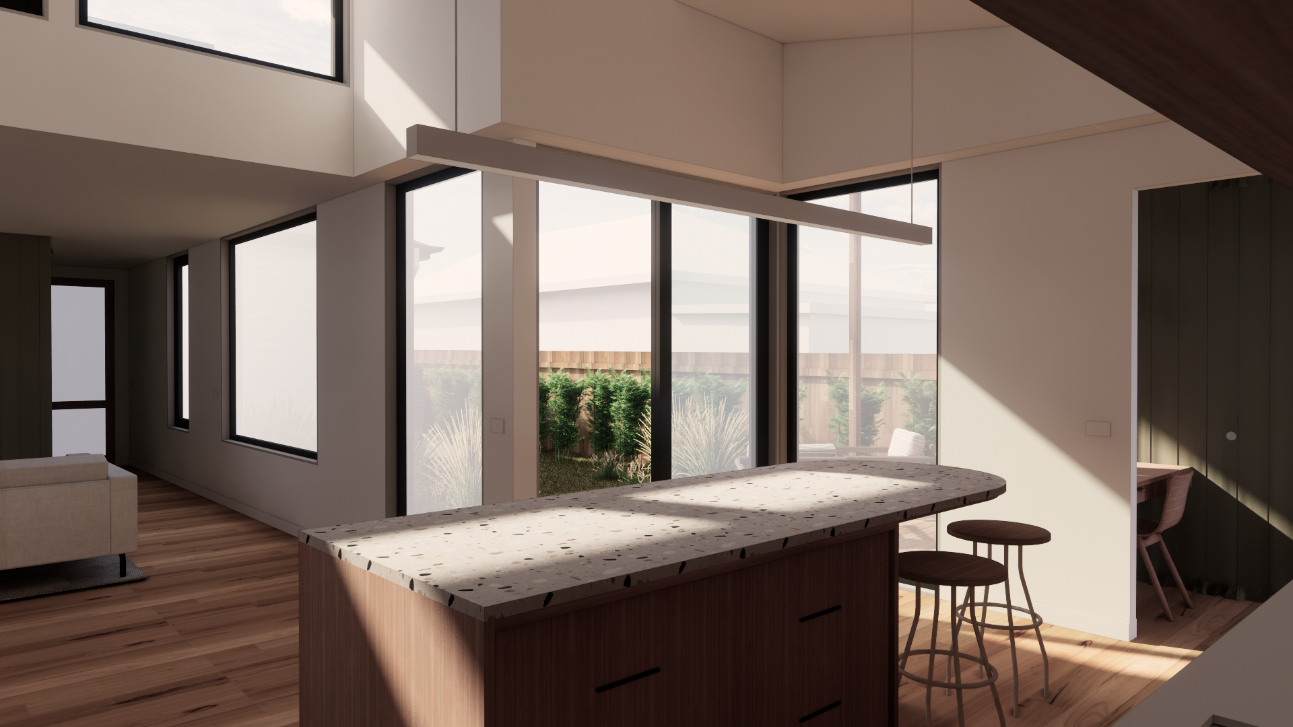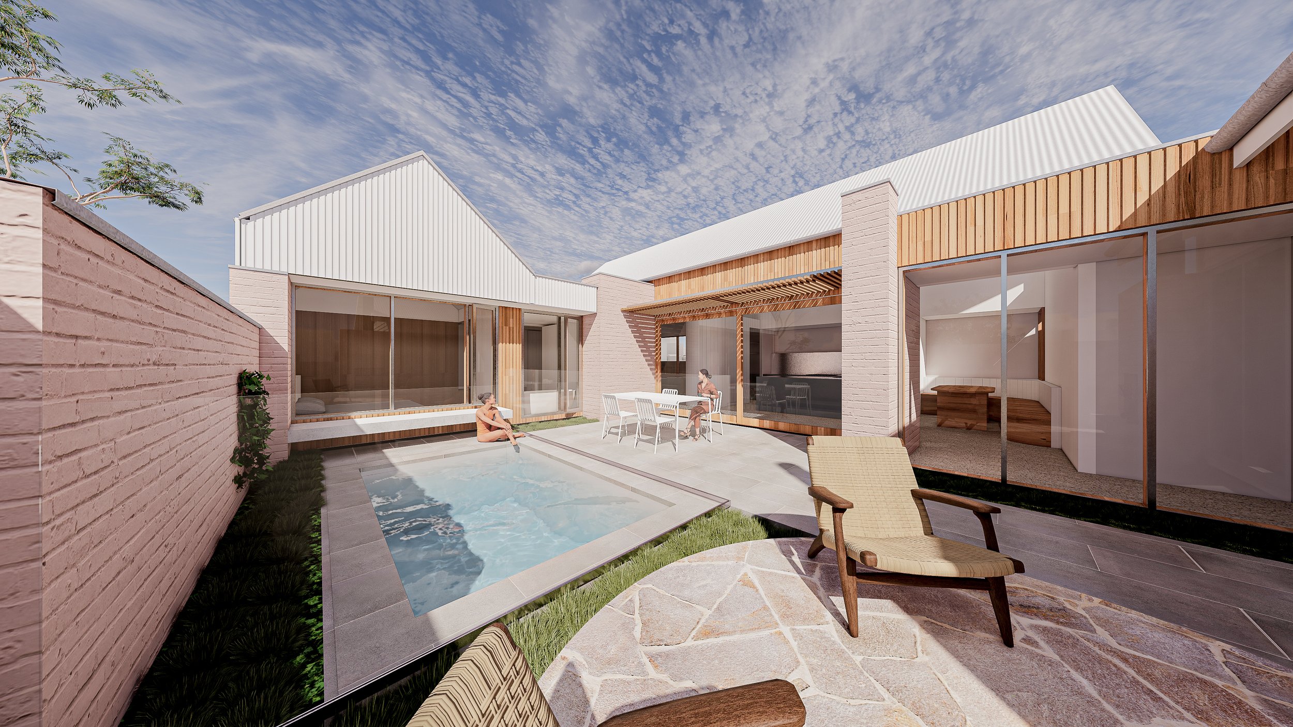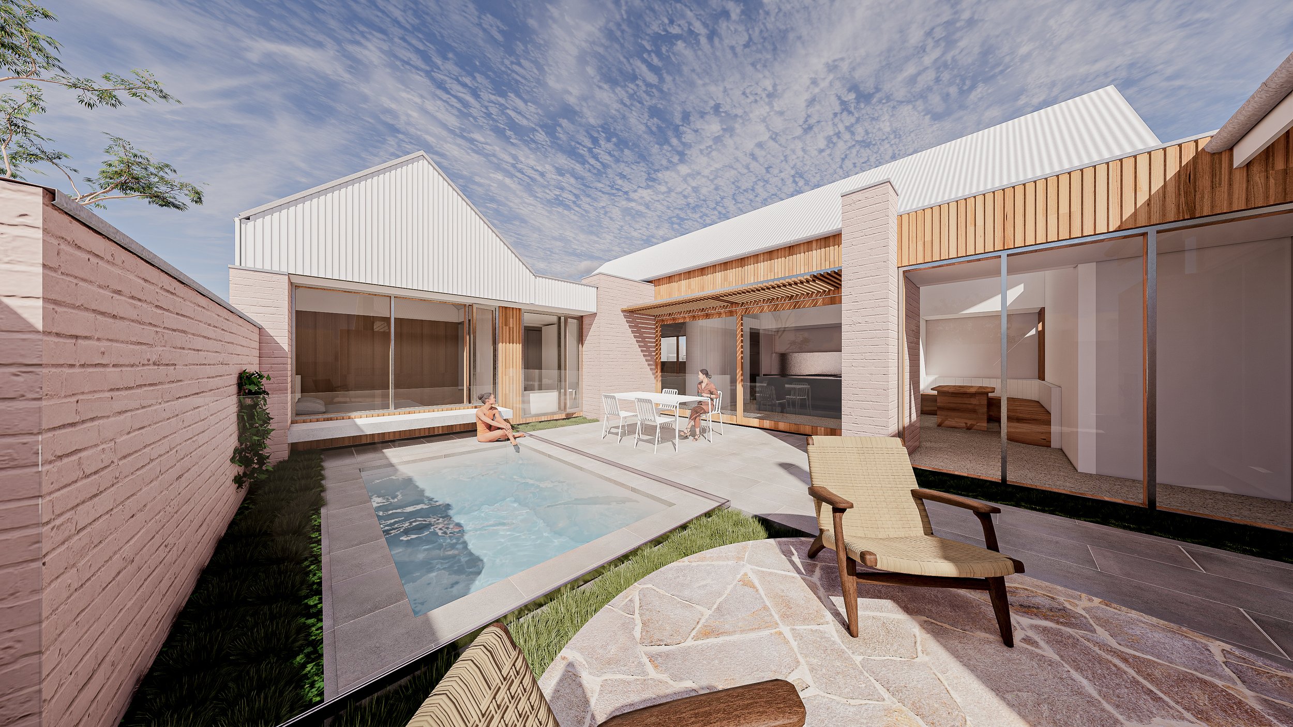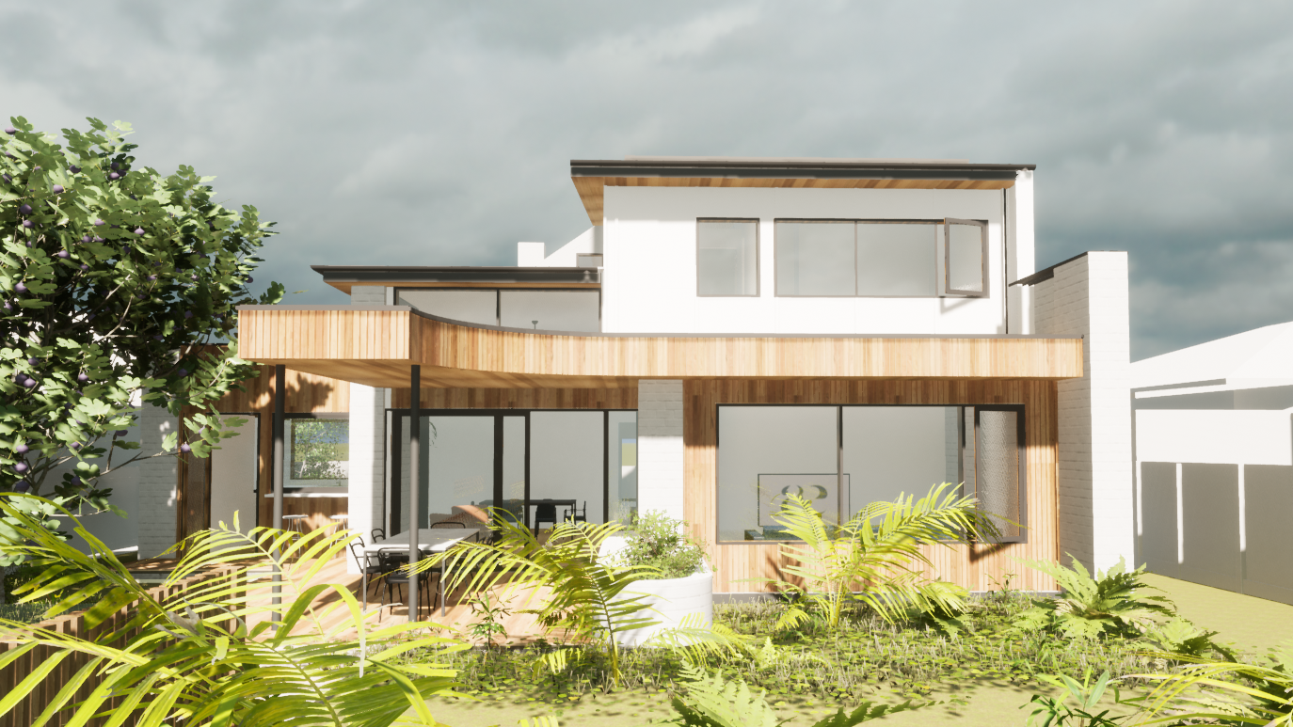On the drawing board
Paper Plane House, Aireys Inlet
A compact 120m² holiday home designed to feel anything but small. On an unusually shaped block with north sitting at a 45° angle, the design embraces its quirks — framing dramatic views of surrounding vegetation and connecting seamlessly to the outdoors.
The simple, lightweight form acts as a grounding point, while bold apertures add a touch of drama. Inside, openness is prioritised to maintain conversation and visual connection with the neighbouring family home at the rear.
Small in footprint, big on connection.
Performance Highlights
Exceeds new energy standards:
Achieves 7.5 NatHERS stars — above the regulatory minimum for new homes.
Optimised for comfort & efficiency:
High-performance insulation in roof (R5), walls (R4 + insulated cavity), and floor (R5)
Double-glazed Low‑E windows balance warmth, views, and style
Smart climate strategy:
Tuned for Aireys Inlet’s mild coastal climate, with shading from onsite trees
Layout maximises winter sun, screens summer heat
Biggest opportunity:
Airtightness: Improving build detail could boost efficiency further (up to 8.4 stars) with no loss of amenity or views.
Performance:
Behind the scenes, the home is designed for year‑round comfort. High‑performance insulation wraps the walls, floor and roof, while energy‑efficient double‑glazed windows capture warmth in winter and protect from heat in summer. The layout is tuned to the site’s microclimate, balancing solar gain and shading to reduce the need for heating and cooling.
Performance testing shows the design already exceeds current energy standards, but we’ve identified further opportunity in airtightness—minimising unwanted draughts to boost efficiency and comfort without changing the home’s look or sacrificing its spectacular views.
Pigeon Passive House, Yarraville
Existing Dwelling: Demolition of pigeon racing club
Key Architectural Features: Two storey dwelling in a heritage streetscape. Gabled forms addressing the street, including alfresco and north facing open space.
Challenges: the site presents several challenges: it's a very small allotment with a north-facing frontage, and the house is built to three boundaries. This has has forced the private open space into front setback, which was challenging for council to overcome.
Performance stats: Passive House. 8.7 Stars Underground 5,000L water tank
The Brief: the vision for this project was to create a beautiful, sustainable high performance home that seamlessly blends functionality and aesthetics. The home features spaces designed for entertaining, ensuring a welcoming atmosphere for friends and family. It incorporates low-maintenance materials and features that are easy to clean, with a strong emphasis on eco-friendly practices. A healthy home will be prioritised to accommodate allergies, providing a comfortable and healthy living environment. Ample open space will be included for children and pets to play, with future growth in mind. The goal is to build a home that not only meets practical needs but also stands as a model of sustainable and beautiful living.
The Journey: what may appear straightforward from the outside belies the complexity of the design and approvals journey. The compact site, narrow north-facing frontage, heritage overlay, and adjoining structures all necessitated a highly bespoke design response, which the client loved. However, securing Council approval posed a completely different challenge. The end result is a healthy family home that not only complies with new accessible living standards but also meets the most stringent performance and efficiency standards as a Passive House.
Interiors: the design embraces minimalist aesthetics with clean lines and uncluttered spaces, celebrating natural materials like wood and clay. The colour palette features soft, muted shades of earthy tones and warm neutrals, enhancing the tranquil and warm ambiance. Tactile surfaces and subtle curves are incorporated throughout the space, creating an environment that exudes tranquillity and warmth.
Size matters: 187m2.
Accordion House, Apollo Bay
The Vision:
“Showcase something a little different, without drawing too much attention”.
Perched on a hill overlooking Apollo Bay, with sweeping ocean views, this small beach house has been cherished by generations. With deep family ties to the site, the brief called for a home that preserves its sense of joy, connection, and belonging while evolving for the future.
Our design respects the home’s history while incorporating high performance, sustainability, and a touch of eclectic charm.
Performance:
While the charm and aesthetic vision of this family home are evident, the brief for ACCORDION HOUSE was never just about a facelift. Designed for a family of creatives, the home expands and contracts to suit its residents—both in function and spirit—reflecting its name and the musical influence woven into family life.
Playful in form and materiality yet mindful of its footprint, the design maintains a compact scale to minimise environmental impact. Upgrades prioritise the health, comfort, and longevity, with significant thermal improvements, including enhanced insulation, condensation management, and ventilation. New double-glazed windows have lifted the home’s performance, while updated external materials provide greater resilience against bushfire.
The new living and dining addition of ACCORDION HOUSE is positioned to the south, making it a defining feature upon arrival via the driveway.
Clad in galvanized steel, the exterior takes cues from the existing agricultural structures on site, while the natural slope of the land informs its form. With expansive views toward Apollo Bay to the east, the roofline follows the terrain downhill, allowing the building to settle into the hillside and frame the ocean outlook.
Interiors:
The interior palette of ACCORDION HOUSE is warm, creative, and deeply connected to its natural surroundings. Blackbutt timber floorboards and walnut joinery provide a rich, grounding foundation, while open shelving and on-display storage—like hanging copper pots—add character and celebrate the owners’ personal style.
Bold, intentional color is woven throughout the home, with red window reveals on the exterior mirrored in a striking red powder room. A green entry door sets a welcoming tone, opening into a central living space that connects seamlessly to the rest of the home. Bedrooms and the laundry, painted in calming shades of blue and green, reinforce a sense of tranquility.
Winnie House, Geelong
When you’ve got a big family, you might think you need an equally big house—but not necessarily. We’ve put a lot of thought into this home, designed to give a family of six plenty of space to live, work, grow, and thrive.
While it boasts five bedrooms, the house still comes in under the average size for an Australian home. By eliminating unnecessary areas and minimising corridors, we’ve crafted unique spaces that provide comfort while optimising natural daylight throughout.
From the street, the home presents a subtle, contemporary façade in line with the single-story character of the neighbouring dwellings. Taking advantage of the site’s natural gradient, the house steps down, with a sheltered side entry that both shields from the elements and welcomes visitors into the heart of the home.
Interiors:
The interior is divided into three primary zones branching from the entry hall. The children's bedrooms are situated toward the front, while the top floor features a private parents’ suite. Stepping down to the lower level, you’ll find the main living areas, including a lounge, kitchen, dining space, and a cosy snug—designed to bask in sunlight and connect seamlessly with the outdoors.
Our design philosophy for Winnie House centres on creating a home that feels open, comfortable, welcoming, and filled with natural light. We aimed to seamlessly blend the indoors with the outdoors through thoughtful design elements, material choices, and architectural considerations.
We emphasised natural materials, highlighting tactile subtleties on a calm and refined scale, such as white brickwork, natural concrete, and warm wood finishes. The spaces are designed to foster family togetherness and connectivity, while remaining versatile and adaptable to accommodate a variety of activities independently.
Ample, well-considered storage solutions are integrated throughout, and there is a strong and intentional connection to the outdoors.
Sail House
The Heritage
Originally built around 1925 for a sailmaker and his family, this charming Californian Bungalow has been given a serious performance upgrade and glow-up, exactly 100 years later. Working within heritage constraints, we preserved the building’s character and original fabric (where possible) while integrating modern construction techniques to ensure it will stand strong and perform well for another century.
The Brief:
To create a light, airy home that harmonises with its environment rather than competing with it, all underpinned by efficient and sustainable construction.
Design Features
North-Facing Windows:
The new additions feature extensive north-facing glazing, optimising natural light. Fixed awnings are designed over all North facing glazing, providing effective summer shading and allowing valuable winter solar gain.
Curved Timber-Lined Ceiling:
A beautiful curved timber-lined ceiling stretches across the living and dining areas, adding warmth and character while creating a standout feature in the heart of the home.
Cross Ventilation:
Harnessing the afternoon summer sea breezes, the cross-flow ventilation designed into the home will achieve approximately one full air change per hour, purging hot air from the home.
Performance:
Rather than aiming for Passive House performance, our clients embraced the Goldilocks Principle—seeking "just the right" balance of energy efficiency, comfort, and cost. By running the design through PHPP software, we provided data-driven insights that empowered them to make informed decisions about the home’s performance outcomes, balancing building costs with their desired level of comfort.
Manna House, Anglesea
The Site:
This beautiful plot, located in the heart of Anglesea, remains yet to be inhabited by humans but is often frequented by local wildlife. The site features two established manna gums, with one centrally positioned, becoming a focal point of the design. The placement of the family beach house between the two trees has resulted in a generous front setback, fostering interaction with the streetscape, to the north. The house has been carefully designed through the use of strip footings to sit lightly on the ground, minimising impact on the trees’ root systems.
The Design:
The site's orientation, combined with our design response, creates generous volumes in the living spaces, allowing for an abundance of natural light. The incorporation of secondhand bricks contributes to a striking feature facade while also providing internal thermal mass.
Otway Outlook, Aireys Inlet
The opportunity to design a home on a coastal bush block is increasingly rare, so we grabbed the chance to create a striking new family home in Aireys Inlet with both hands!
Set on an allotment of over 4000 m², the house is positioned in a small clearing originally prepared for a previous build that never got out of the ground. The new owners have engaged us to design a high-performance home that takes full advantage of the valley views toward the Otways and the surrounding bushland.
As you approach, the driveway weaves through messmates, revealing a twin pavilion with a north-facing facade. The accented entry separates the master suite from the rest of the home. Eaves are optimised for passive solar control, and all external materials are robust and durable, built to withstand the environment.
Parking is located at the front of the home, with the driveway continuing behind the building to access utilitarian spaces. This zoning strategy ensures that all living areas benefit from the views and maintain a strong connection to the great outdoors.
Origami House, Sorrento
The Brief: a multi-generational beach house designed for ultimate relaxation, featuring seamless indoor/outdoor connections that maximise sunlight, fresh air, and leafy views. A home that prioritises high energy efficiency while showcasing unique & interesting architectural elements
The Response: a light filled space that captures the sun & the breeze. Designed to be low-maintenance, the external aesthetic draws from New Zealand Baches and local coastal styles. With an honesty of materials, featuring light colorbond, raw blockwork & oiled timber protected by deep eaves. Living spaces angled to capture the sun form the basis of an interesting architectural form, where generous eaves to the north and north-east protect the abundant glazing
Influence of Site Conditions: the site’s challenging angled north orientation required creative siting. The resulting angled living space maximises northern sunlight. The clients also wanted to preserve functional yard space for gardening & play while respecting their neighbours’ privacy. Generous setbacks minimise bulk & intrusion, allowing garden views from multiple angles
Architectural Features: the facade presents a simple angled form to the street, but a look around the corner reveals an intriguing angled structure. Angled walls bookend a raked timber eave, allowing sunlight to flood the living spaces while offering shade during warmer months. High-performance windows and enhanced detailing ensure insulation continuity, with dedicated service cavities in the walls and ceiling for better energy efficiency.
Key Materials: light-coloured steel cladding was selected for its longevity, minimal upkeep, and heat-reflective properties. Timber cladding, used in protected areas, adds warmth where it’s most appreciated, shielded by generous eaves
Performance: the high window ratio is beneficial in the winter but requires optional shading during early autumn to manage heat. The site's deviation from true North also posed challenges for optimal north-facing glazing. Despite these factors, the assessment showed some very favourable results & with minor shading adjustments, achieving PH standard is easily achievable.
Bilby Cabin, Mount Duneed
The Brief: a compact 3 bedroom family home on a small affordable allotment, that contributes positively to the built environment.
Adopted from our AlterecO2 range of pre-designed houses, this Bilby maximises the north orientation at the rear of the property. The double height void over the living & dining space has a dramatic impact within such a compact building, feeling much bigger than its 112m² footprint.
Heat Loss Form Factor: 2.9 Heat Loss Form Factor (HLFF) is the ratio between the building’s envelope area (EA) and its net floor area (NFA). HLFF is a number generally between 2.5 and 5 for a freestanding dwelling, with a lower number indicating a more compact or efficient building.
Size matters: 160m²
Robbs House, Footscray
The Brief: Our client sought to transform their house into a home that offered functionality tailored to their family's needs. They were interested in integrating Passive House concepts into the design to achieve optimal energy efficiency and comfort. Emphasising the creation of a functional family home, they aimed to maximise land space and capitalise on natural light throughout the living spaces.
Their primary goal was to ensure that the house was a high-performance build, serving as a model for others to follow. They were passionate about demonstrating the importance of upfront investment in improving overall performance rather than relying on split systems in every room. Storage and functionality were essential for their growing family, and they envisioned a home that seamlessly incorporated these elements.
Energy Rating of original dwelling: 1.6 Stars
Energy rating of new dwelling: 7.4 Stars
Pink Panther, Williamstown
The Vibe: when West Coast California meets Inner West California Bungalow!
The Brief: the project scope encompassed renovating a California Bungalow in Williamstown, which had seen better days, and incorporating a light filled extension to accommodate the living areas with a warm, soft and playful palette. Additionally, the brief called for an outdoor space that exudes privacy and serenity.
Opportunities & Constraints: the site presents several constraints, including a north-facing block with in a heritage overlay that necessitates significant restoration. The secluded private open space of the Western neighbour needed to be respected and considered, requiring careful consideration of our building form.
Despite the challenges, the site offers numerous opportunities. While the existing dwelling required extensive rework, the opportunity is always there to present a beautiful restored heritage façade that blends with its surroundings.
Sustainability & performance upgrades: the existing roof and cladding need to be replaced as part of the restoration works, giving us the opportunity to improve the envelope with insulation, a vapour permeable membrane and detailing to ensure adequate ventilation of cavities. The extension features 140mm walls as standard, allowing for additional insulation within the external fabric.
Size matters: with clever integration of circulation zones and views, this 4 bedroom, two bathroom, two living dwelling is only 165m2.
Fyffe, Thornbury
A stylish and modernist extension connects the existing California Bungalow house to its ample loft space, creating a flexible space for family as the children move into adulthood. The extension optimises the environmental opportunities on the site; ample north-facing high-quality glazing with appropriate shading and exposed brick blades bridging indoor and out which capture the heat of the winter sun. A graceful curved timber awning provides shelter for an outdoor entertaining area and connects the outdoor spaces. In collaboration with Blackdoor Building.
Existing Energy Rating: 0.8 stars
Proposed Energy Rating 6.7 stars
Current CO2 Produced: 20.2 tonnes or 333 Eastern Grey Kangaroos
Proposed CO2 consumption: 5.77 tonnes or 96 Eastern Grey Kangaroos.
Current annual running costs: $1,846
Estimated running annual costs: $518














































